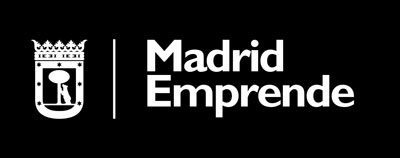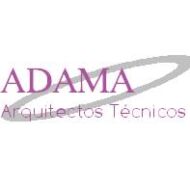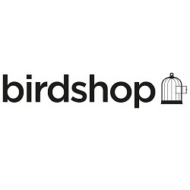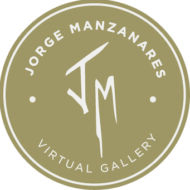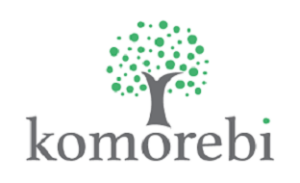The Puente de Vallecas business incubator has 4,000 m2. There are 2 floors in which they are distributed 23 offices from between 24.92 m2 and 58.06m2 and the common areas.
- On the ground floor is the reception, the management office and the administration office, assembly hall, training room, meeting room and rest room. On this floor there are 7 offices for entrepreneurial people.
- The remaining 16 offices are located on the first floor, the free coworking space with pre-incubation stations and shared spaces, a meeting room and a training room.
This nursery has underground parking spaces.
Do you want to access the support services for entrepreneurship in the offices of the incubator network? Submit your application through the electronic office of the Madrid City Council: Call for access to entrepreneurship support services in the network of business incubators
